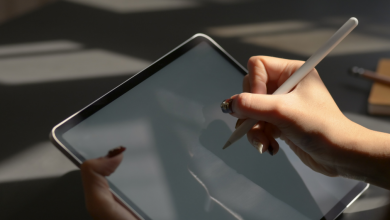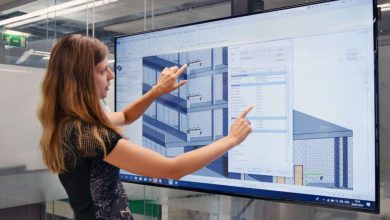ARCHICAD is among the most popular BIM software among design studios. The reasons for this diffusion are many and can be traced back to the very origins of the software. ARCHICAD was in fact created for architectural design, it is a software that is specifically aimed at architects and draws inspiration and improvement from their needs.
Thanks to particularly intuitive and easy-to-use tools, ARCHICAD has become over the years a precious ally of designers, removing from BIM the reputation of being a limit and a constraint to creativity
Below is a short guide for those who do not know the program and would like to understand its potential and possible uses.
Table of Contents
How the ARCHICAD software works
As with all BIM software, the goal is to create a federated model of information relating to a project, where each change is updated simultaneously on all the drawings and is visible in a real 3D design environment.
You then move from a representation by lines to a representation by components: the walls, doors, windows, or stairs are selected from a parametric library installed in the program, modified on a graphic interface and finally inserted into the model with a click.
By drawing in the 2D environment , 3D will be created at the same time and vice versa. Each design choice can therefore be quickly verified
The ARCHICAD file management structure is based on the concept of a view, identifiable with the actual document that you intend to insert in a table. Each view has a scale, a combination of layers , and a representation style associated with it. To organize the tables it will therefore be sufficient to set a layout (easily copied for several specimens) and select the views you want to insert.
Once you have set up the system of views and tables, and therefore the contents of the work you intend to complete, you can work on the model with the awareness that each modification will be automatically updated on all the final documents.
Intuitive and easy to use thanks to smart tools
Architects favor ARCHICAD for its ease of use. Thanks to some particularly intuitive tools and an interface that reflects the designer’s daily work, the software appears from the first start as a powerful ally rather than an abstruse impediment to creative practice.
To better understand what is meant, a list of clever tools that can make boring tasks easy have been selected below:
Smart Cursor: Changes continuously to inform the user of the conditions in which they are operating, also showing snaps to the vertices and other notable points of the element.
Pipette: instantly fetches the parameters of one element so that you can copy them to another with the syringe tool.
Pet Palette: contains all the editing commands that can be used and allows quick and intuitive editing of the elements.
The Magic Wand: Traces the outline of 2D elements and 3D building components, helping in the quick creation of new elements (for example, trace the perimeter of walls to create a slab or roof with a single click).
The Reference Undergloss: allows you to make another view (for example a plan of a different floor than the one you are drawing) in transparency under the work area and then quickly compare or modify if necessary.
More productivity in everyday work.
The use of a BIM software guarantees a reduction in working times of about 20% compared to a 2D CAD
Setting up a BIM model in the early design stages is certainly more expensive in terms of time: it forces us to ask ourselves questions that are usually solved later in the construction process. However, thanks for example to the automatic management of changes, it allows a great gain in productivity in the development and construction phases of a building.
Listed below, by way of example, are some daily jobs where you can increase your productivity by working with ARCHICAD in a correct BIM methodology:
Automatic change management: each view is linked to the model, so any change in any report will be automatically updated in real time.
Graphic editing on each project: changes can be made on the interface or manually on each representation of the project (plan, elevation, section or 3D).
The organization by ” views “: allows you to have, on the same file, in a structure with customizable folders, all the drawings, schedules and the 3D model.
Possibility to easily create graphic representations with effect, such as interactive section plans, a fun and often captivating way for the client to see the internal parts of the model.
ARCHICAD comes with a pre-installed parametric library with over 1000 generic architectural elements customized with our local standards and all editable in geometry and 2D and 3D representation
Automatic dimensioning activated by simply selecting the elements to be dimensioned; the resulting quotas are associative and therefore are automatically updated with each change.

Collaboration and sharing just a click away
The transmission of information is essential for the use of a BIM technology, a correct passage of data guarantees a reduction in errors and a gain in productivity.
The concept of sharing is applicable to ARCHICAD features at different scales:
With members of your team
- Teamwork technology allows you to work simultaneously on various aspects of the same project.
- BIMcloud is a common platform designed to work in teamwork with studios and collaborators located in different parts of the world.
With other consultants – interoperability between different programs.
Thanks to the open BIM approach, it is possible to exchange BIM data with different professionals, regardless of the software they work with, thanks to the IFC property management , full support for the BIM Collaboration Format (BCF) and DXF / DWG conversion (forward and return).
With customers and builders
The award-winning BIM X mobile application allows even non-professionals to have access to the model and information created with ARCHICAD . Through a fast and intuitive navigation it is possible to understand the spatial proportions, access all the information connected to a component (including external internet connections) and view all the technical drawings.
Thanks to the support of a tablet it will finally be possible to go to the construction site without paper.
Do you want to become a BIM expert with Revit?
Take the online course on Design in BIM with Revit, which aims to deepen all the main features of Revit software through 24 hours of highly detailed video lessons.





