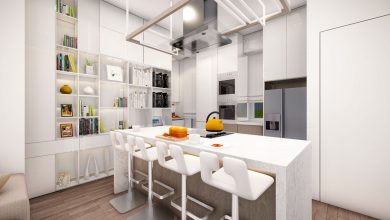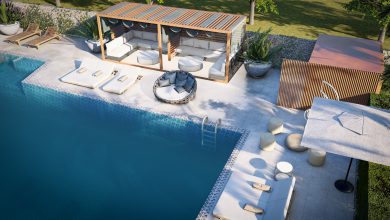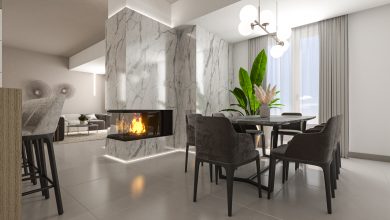Looking to plan a restaurant design? Perhaps you have asked yourself this question. In this article, we’ll introduce you to the design of a fascinating restaurant in Madrid, created using the innovative GoPillar platform.
First, we explore the client’s concept for his restaurant design: the goal was to present a smokehouse-style barbecue alongside a wide selection of craft beers. Next, we will look at how GoPillar was instrumental in achieving an outstanding result.
Let’s begin.
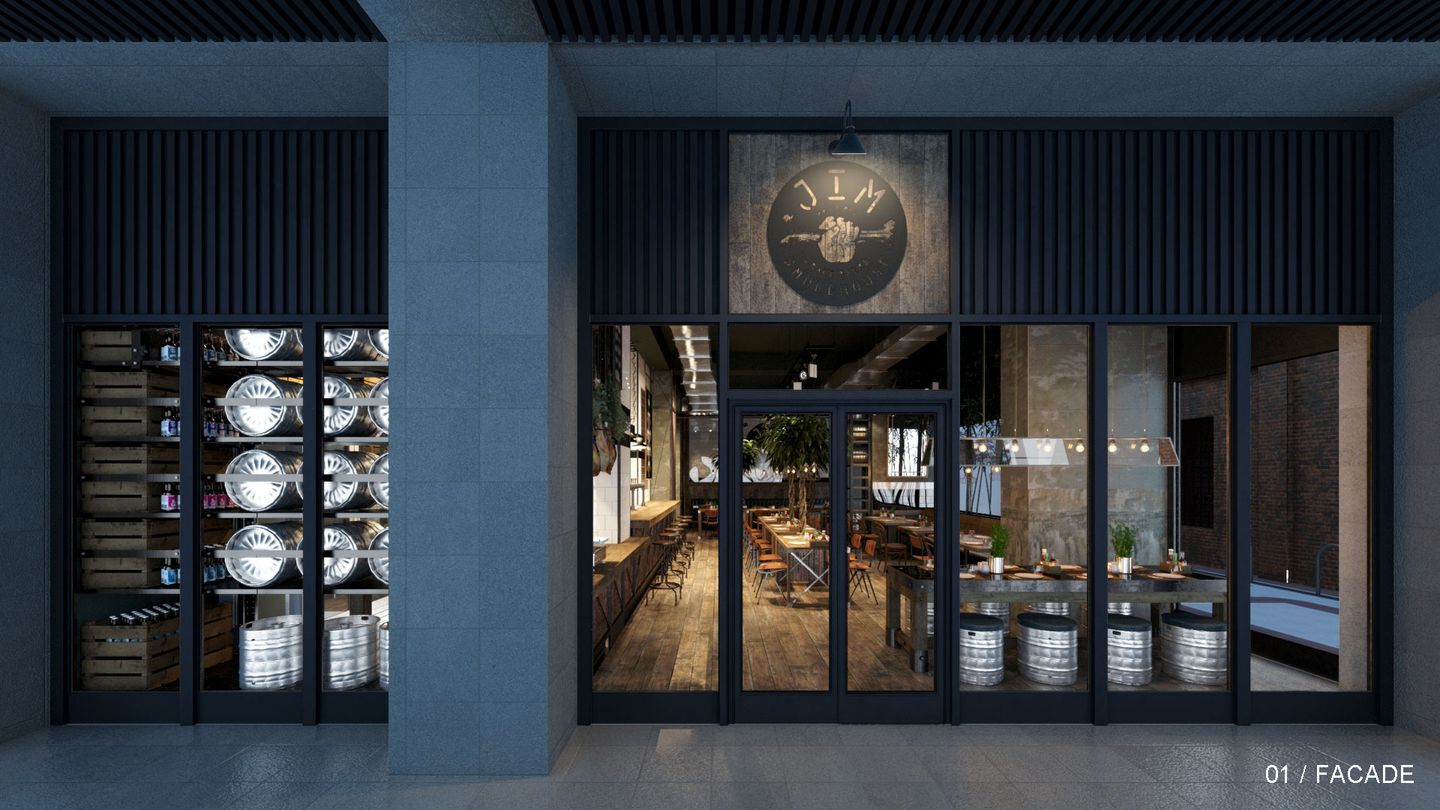
Table of Contents
How to Design a Stylish Restaurant
The inspiring philosophy of this restaurant design aimed to offer quality and fresh flavors at a fair price, while conveying a friendly and relaxed approach.
The restaurant design consisted of two rooms, one indoor (L-shaped) and one outdoor (rectangular), with a private side terrace the same size as the indoor one. The client wanted the outdoor sunlight to create a contrast with furniture and decoration, featuring darker aged wood and rusty steel, playing with a third contrasting element (at the designer’s discretion).
In addition, the client had clear ideas about the desired style: nothing fancy or delicate, neither white nor Nordic style. The preference was for a rustic and artisanal atmosphere that reflected the working of the dishes centered on smoke, fire, and meat. The goal was to reflect all these aspects in the image, using decorative elements, type of light, color, or furniture. In addition, the exterior was to feature a terrace with about 20 tables while maintaining a consistent image with the interior.
Both areas, indoor and outdoor, were to be operational during all time slots: breakfast, lunch, dinner, and after-meal. The decor and atmosphere could be adapted to each meal time, offering user-friendly solutions.
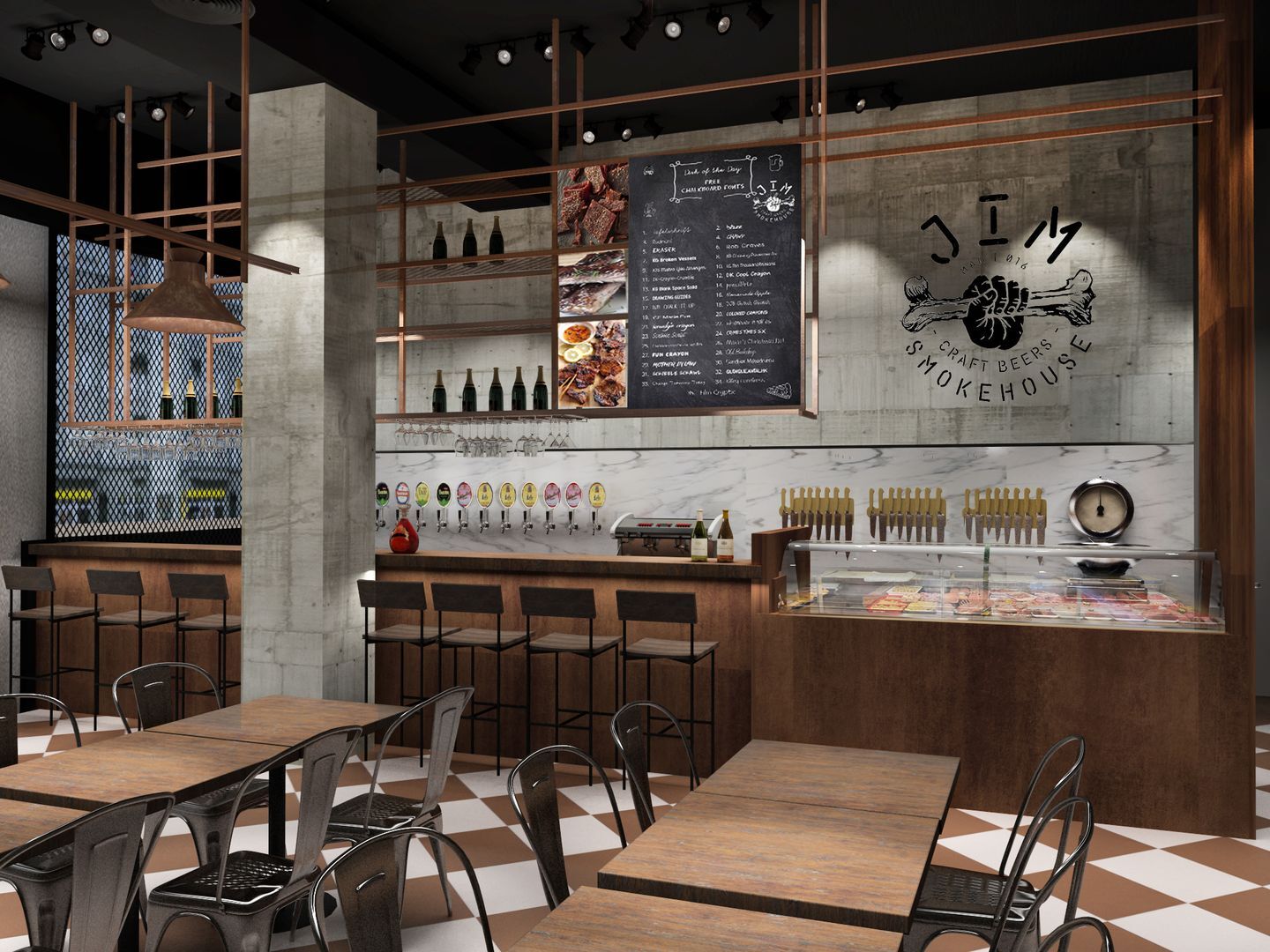
The Brand Identity of the Restaurant
The identity had to be aligned with a thoughtful and powerful image that filled the space without appearing crowded. The proposal for the logo was a stamp-like image, illustrated, with a meat bone as the main element.
Another idea the client wanted to develop was the bar/counter space, intended to be a focal point for customers. The bar, long and positioned on the left wall at the entrance, was part of the L-shaped space. For the food part, an atmosphere similar to that of a butcher shop was envisioned, with meat and side dishes displayed. The goal was to allow customers to order their piece of meat directly at the counter, with cutting on a wooden butcher block and subsequent weighing. The intent was to maintain a slightly informal atmosphere in this restaurant design, with a hipster twist through the display of smoked meat.
Finally, another goal of the client was to remove the suspended ceiling to achieve a height of about 4 meters and to remove the wall to create an open L-shape concept, possibly retaining some pillars needed for structural reasons.
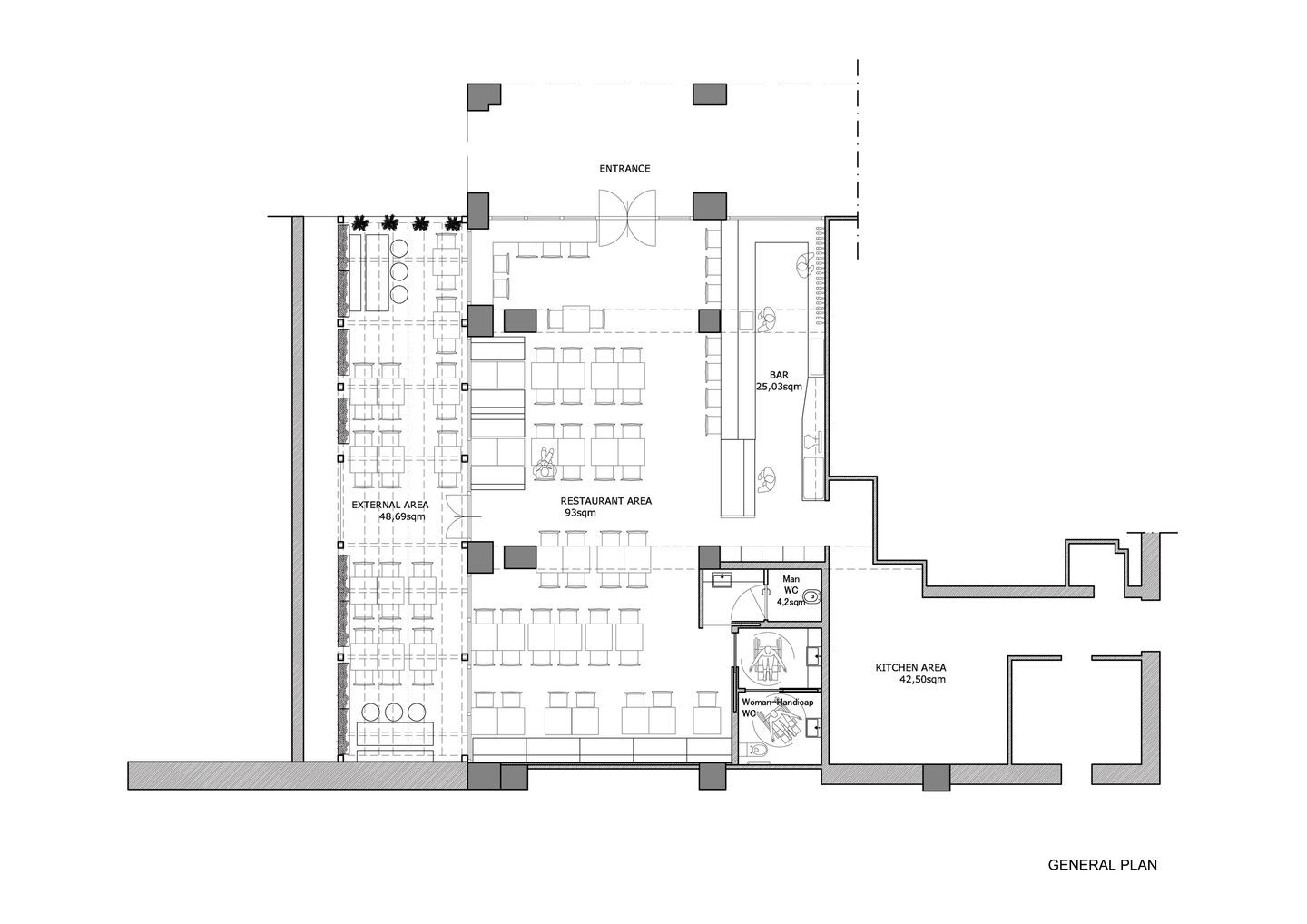
Restaurant Design: Some Steps to get Started
Here are some basic steps to get started:
- Concept and Market Analysis: Understand the concept of the restaurant design, clearly defining the type of cuisine, desired atmosphere, and market positioning. Conduct market research to identify demand, competition, and the needs of the target audience.
- Budget Setting and Business Plan: Establish a realistic budget for the restaurant design and construction project. Develop a detailed business plan that includes initial costs, anticipated operating expenses, and short- and long-term financial projections.
- Location Selection and Analysis: Select a strategic location based on the restaurant concept and target demographics. Conduct a location analysis considering accessibility, visibility, rental costs, and any regulatory restrictions.
- Local Regulations and Approvals: Verify and obtain all regulatory approvals necessary to open and operate a restaurant in the specific location. This may include business licenses, compliance with hygiene standards, building permits, and health approvals. Be sure to comply with all applicable regulations to avoid future legal problems.
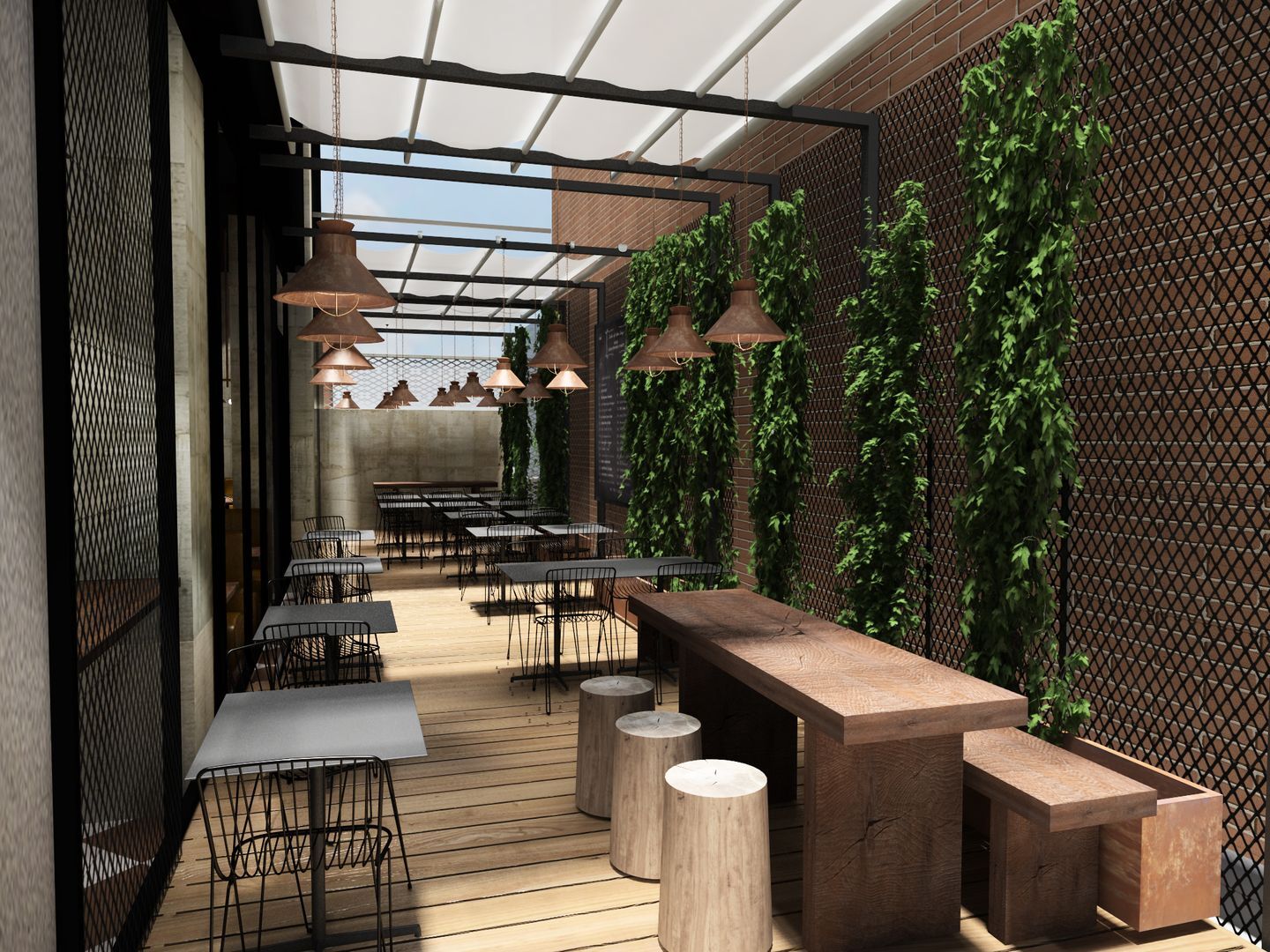
Implementing a Restaurant Design with GoPillar
The example just mentioned comes from the contest launched on GoPillar to design an “Urban Smokehouse Restaurant In Madrid.” GoPillar, the world’s first marketplace dedicated to architectural design, offers an innovative approach by allowing clients to launch design contests to obtain a variety of unique proposals from architects from around the world.
With more than 75,000 active architects on the platform, GoPillar offers a wide range of skills and approaches, enriching the creative process and enabling distinctive architectural designs. For individuals in need of design services, GoPillar has several advantages, including the ability to receive an average of more than 30 proposals for their project, thus offering a broad and diverse perspective.
In addition, GoPillar operates as a full turnkey service. Once the contest is completed, a number of additional services can be delegated to the company, including executive design, preparation of the bill of quantities, management of the site survey and zoning paperwork, and construction management.



