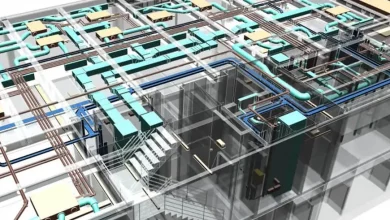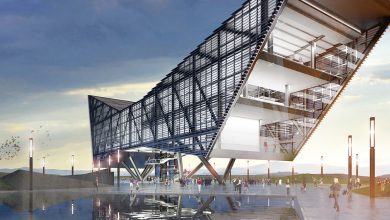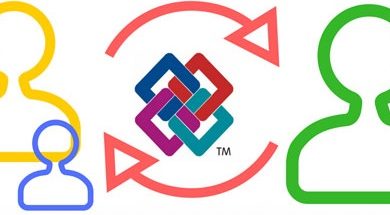Revit families are one of the main features of the software. They are commonly used by both industry professionals and general users of the program. Its composition is inserted at different levels.

First, it’s important to define the concept of Revit Families. Revit Families are the definition and compilation of all the elements that we can insert into a project, both in 2D and 3D. Families are walls, attics, doors, ceilings, windows, furniture, texts, dimensions, and anything else that can be created with this advanced software.
The Revit families mentioned above are further classified into categories of families, which are:
- system families
- loadable families
- specific families
The system families are: walls, roofs, floors, stairs, railings. All the structural elements of a building are considered system families.
Loadable families are those contained in the libraries and that have an RFA extension. The main ones are families of doors, windows, furniture, lighting, beams or that include non-structural elements.
Specific families are unique elements that we can create, that is, objects modeled for a single project, which will probably never be used again.
System families are distinguished from specific families and system families because they must be loaded into the project for use or automatically loaded from the job template.
Loadable families and specific families share a similar build and modify environment. The environment for creating and modifying loadable families contains about a dozen more commands than the specific families.

Finally, there are the nested families. Nested families allow project actors to add items to macro categories. For example, in the Revit modeling family dedicated to furniture it’s possible to insert a particular table or chairs, into the loadable families dedicated to non-structural elements it is possible to insert new types of doors, windows, etc.
With the GoPillar Academy Revit BIM Families online course, you can learn everything there is to know about creating, modifying, and using families in Revit, including the correct use of the three types of families present in Revit, the use of parameters and constraints, and the use of nested families and conceptual masses.





