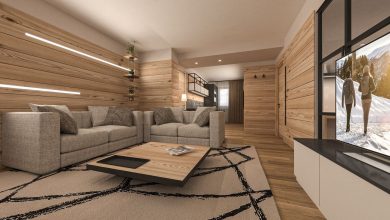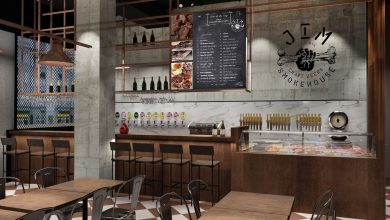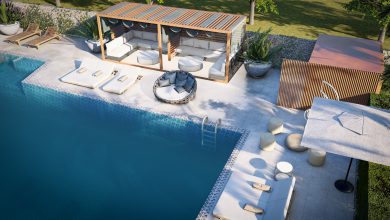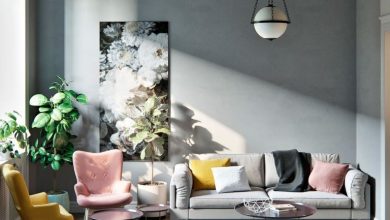Designers often talk about the need for “neutral” spaces to give vent to creativity. But what does it really mean? And how can you create a designer, but neutral apartment on a budget? In today’s post we will explore the concept of neutrality and show you how to create a stylish and modern space using white as the base color.
Neutrality is often associated with insipidity and boredom, but this is not necessarily the case. A neutral space can be stylish and modern. The secret is to focus on simplicity and clean lines. When it comes to choosing a color palette, white is always a good choice. It has a crisp and clean look that makes it look like a larger and brighter space. In addition, it is easy to integrate into any design style.
To add some color to the space, you may want to consider using accents in shades of gray or black. These colors will help to ground the space and give it a more sophisticated look. As for the furniture, however, it is necessary to maintain simplicity. Choose pieces with clean lines and easy to see. Avoid clutter by choosing a few well-selected pieces that serve something. Finally, less is better when it comes to creating a design, but neutral space. The basic elements must be adhered to.
This might sound simple, but it is not. Asking the architect under the house, friend or advice from your cousin, may not always be the ideal solution. The activity now carried out by these professionals is limited to often re-proposing the ideas already used for other customers, trying to adapt you to their proposals rather than exploiting creativity to propose original ideas.
For this reason, a couple from Naples who needed to renovate their apartment that could be used for both short-term and long-term rentals decided to ask the community of over 60 thousand architects and engineers from all over the world present on the GoPillar platform.
Obviously in a renovation of this type we try to create a minimal design that can adapt to the needs of those who will be the future tenants, so you have to maintain functional and essential aesthetic lines that collect everyone’s taste. All this, however, does not create a boring space, but a design that represents the modernity and functionality that a family, a couple or a single person looks for when it comes to choosing the apartment to rent.
Table of Contents
The Brief
For this project, the couple has very specific ideas on the interventions to be done to renovate the apartment. They want to eliminate the “fake” steps present in the first room and have the floor at the same level; eliminate all plasterboard walls to have a single space (entrance, dining room, dining table, study / office).
For interior design to create a harmonious and visually pleasing space indicate the use of light and neutral colors on wooden surfaces. Another important element is the flooring; the pair indicates parquet as the preferred solution. This will help create a visual flow throughout the space. finally, the bathrooms will have to be redesigned with open showers of minimum size of 1.2 m x 2 m.
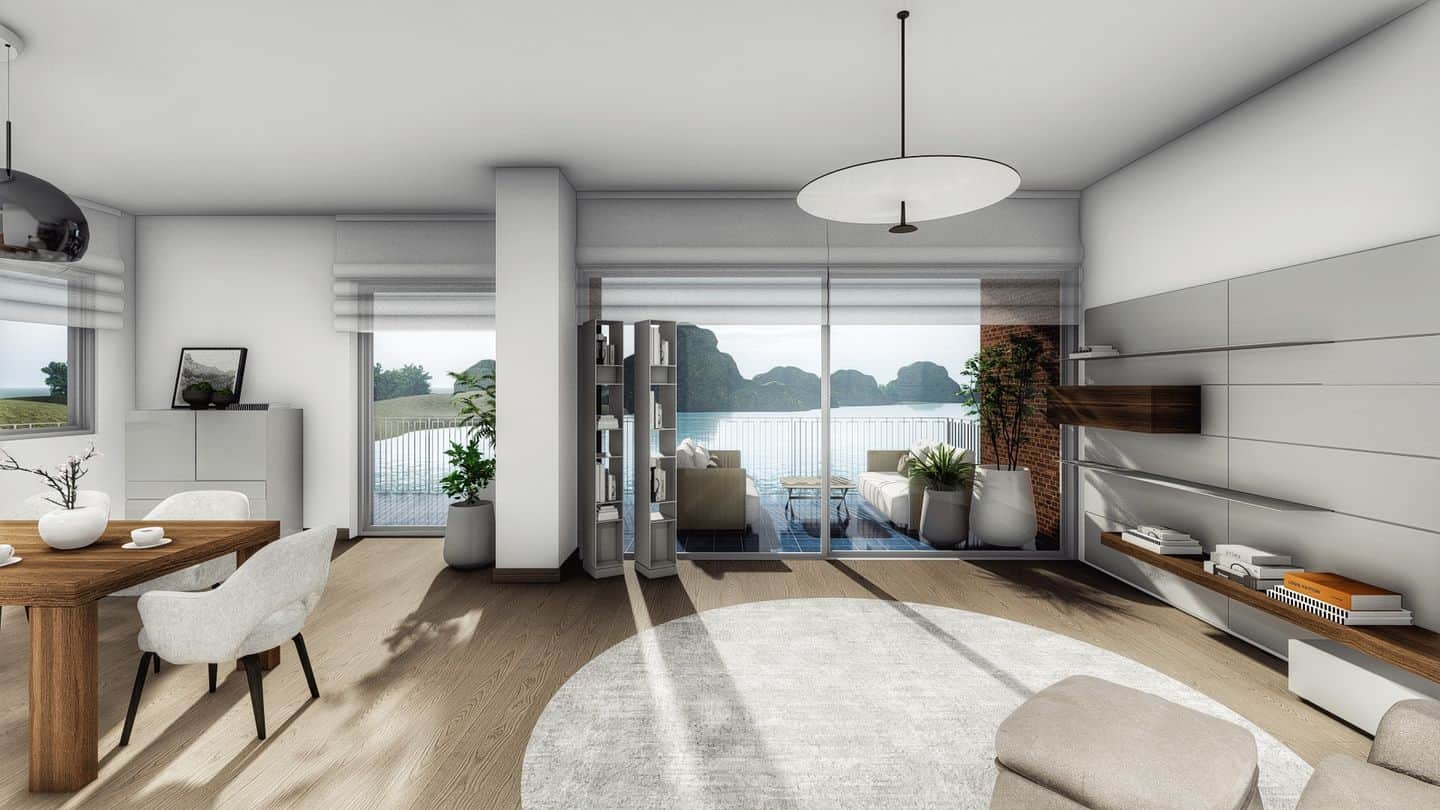
With a clear vision of the renovation, this couple is sure to get a beautiful and elegant home that meets all their needs, moreover by following these guidelines, the 60 thousand professionals working on the Gopillar platform, will be able to create an elegant and cohesive space that is functional and visually attractive.
The winning project
When working in an international context, designers have access to a large amount of interesting and innovative design solutions. This is especially beneficial for customers who may be stuck in a traditional or unimaginative design path. By opening their projects to designers from all over the world, clients can receive fascinating and alternative designs that will not fail to amaze. At Gopillar we pride ourselves on providing our clients with access to the best international talent. Thanks to the platform, we can help you find the perfect designer for your renovation project, regardless of style or budget. The winning project of this contest is in fact won by Gamze Sayin architect of Istanbul.

In his project the architect alternates the rooms of the kitchen and the bedroom as an open area, just like the same environment of the living area. This will allow more light to enter the rooms, as the main facades of the apartments face east and north. The presence of a second large open area also allows you to have more privacy, as there are fewer people around. In this way, you can have your own space, in which to relax without worrying about disturbing others.
In addition, this arrangement allows you to have more space to store your belongings, since unused space in the bedrooms can be used for wardrobes or shelves. In addition, this arrangement is more aesthetically pleasing and makes the apartment look more spacious.
The proposed apartment is very cozy and well cared for. The seating area has an armchair with chaise longue and a coffee table with light, creating a space where you can read or rest. The dining room has a table and chairs placed in the center, leaving plenty of space around them and making the room airy.
The living room has a large sofa and armchairs with a coffee table. The central wall that divides the living room from the dining room is used for the fireplace. On the sides of the fireplace there are two side spaces for wood, and above it is placed the TV. The bookcase with glass panels on the right side of the living room is a touch of class, because it divides the space creating a cozy environment and separating it from the study that opens next to the living room. With the exception of the studio, the whole living area is joined by the balcony overlooking the sea which makes the environment unique.
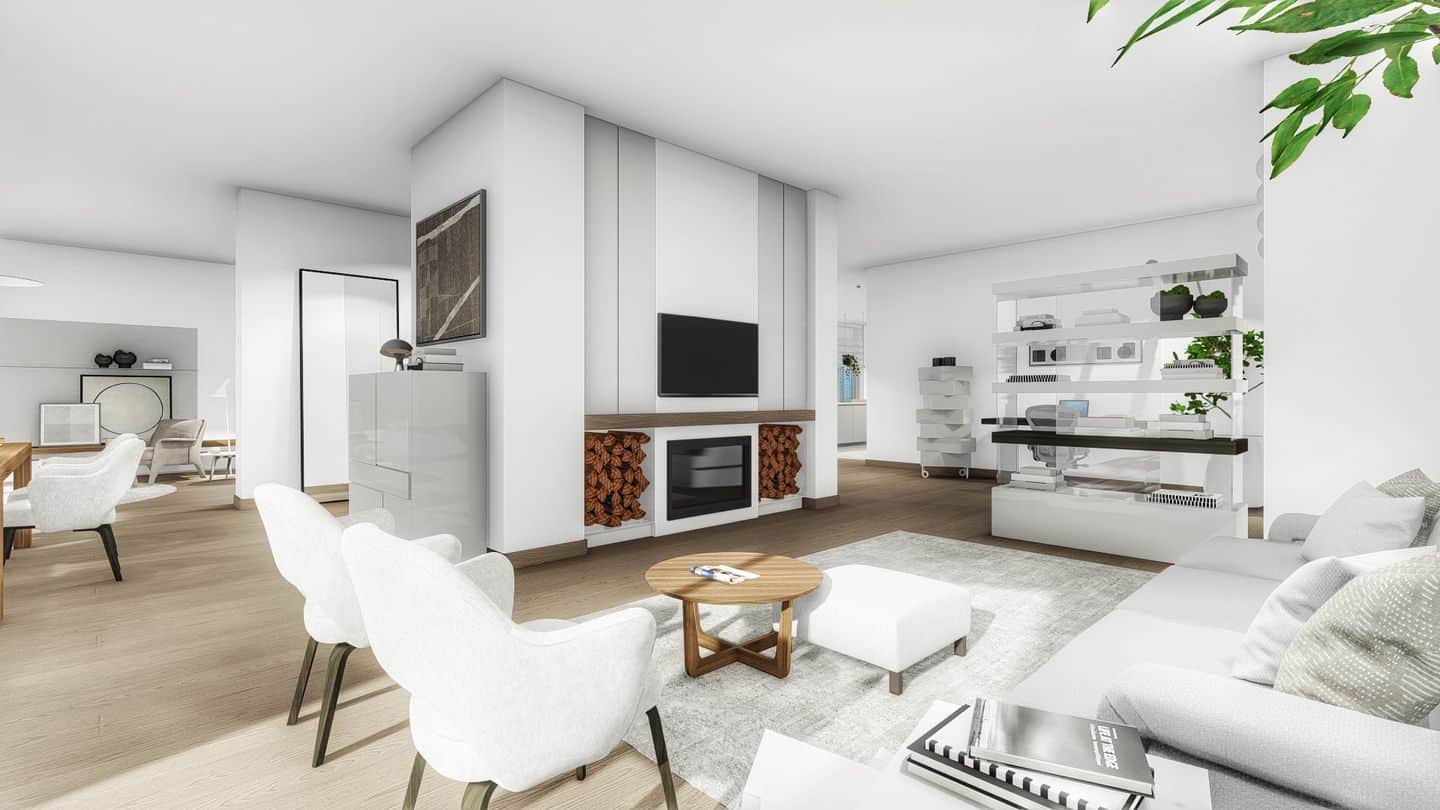
The kitchen is the only visually separated space in the house. To the left of the load-bearing wall, the kitchen uses modern design furniture to create a space that can also be used independently. Thanks to a table, you can dine in the kitchen without having to access the main dining room. The two bathrooms are both located in the sleeping area. The first bathroom is common to the whole house and is shared with the kitchen. The second is a private bathroom, reserved for the master bedroom. This privacy is important because it offers homeowners a place to relax and regenerate away from the hustle and bustle of everyday life.
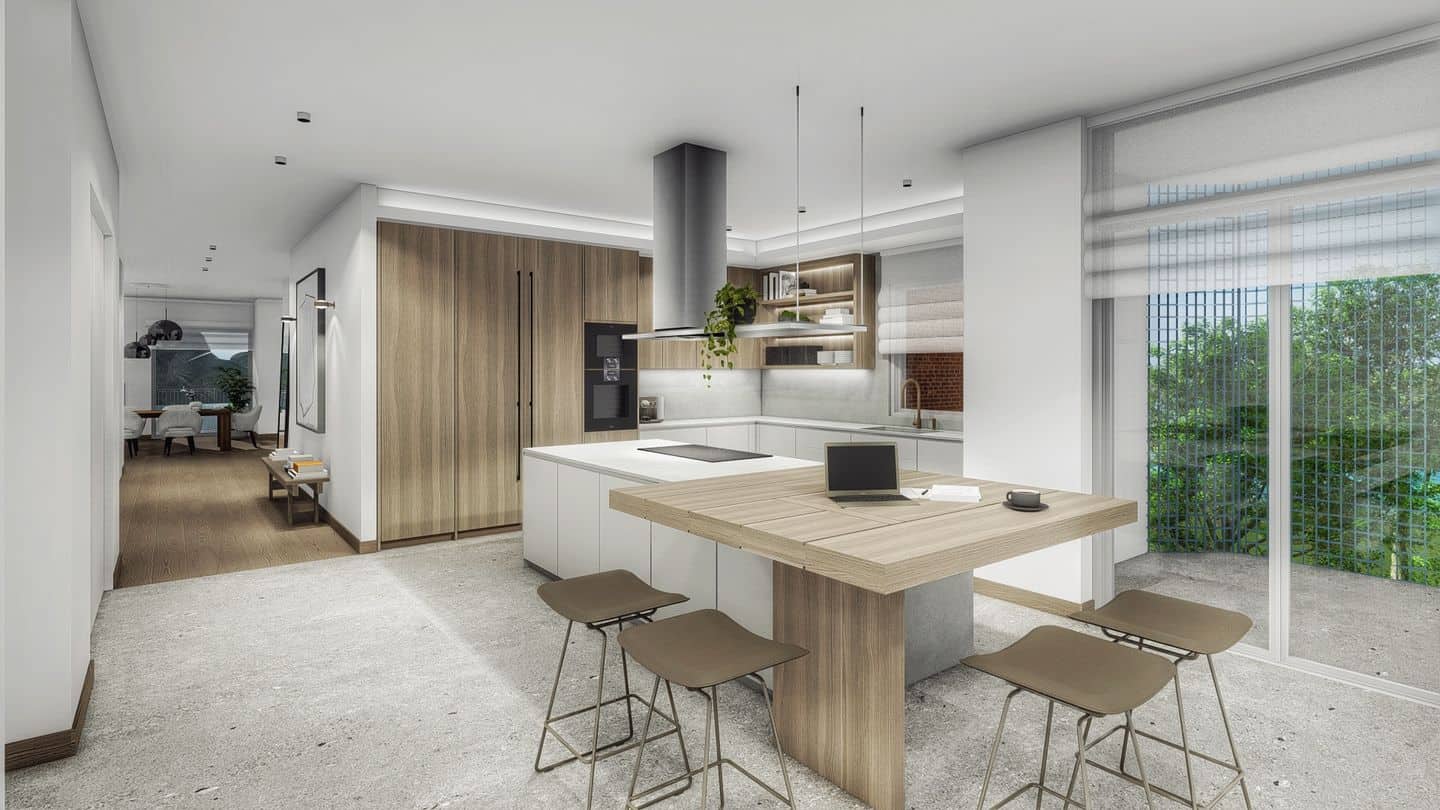
When the client saw the renderings, he was impressed by the level of detail of the furniture list proposed by the architect. As always happens on Gopillar, the architect had not only suggested all the elements to be included in the space, but had also provided cost estimates for each element and provided links where to acquire them.
However, thanks to the materials uploaded by the client during the launch of the Contest, the professional was able to identify all the furniture already present in the space. This made it possible to make the most of what was already present and to suggest only the furniture that would enhance the existing pieces. As a result, the final project not only met all the customer’s needs, but as always also exceeded his expectations.
Interior designer
In fourth place is Paola Mori, Interior Designer of La Spezia who proposes with her 16 renderings a different vision of the interior space that certainly impressed our customers so much to receive a rating of 8.2.
To attract attention certainly was his attentive eye to the design proposed for the finishes. As we also wrote at the beginning of this article, the choices of the interior designer go in the right direction with regard to the proposed design.
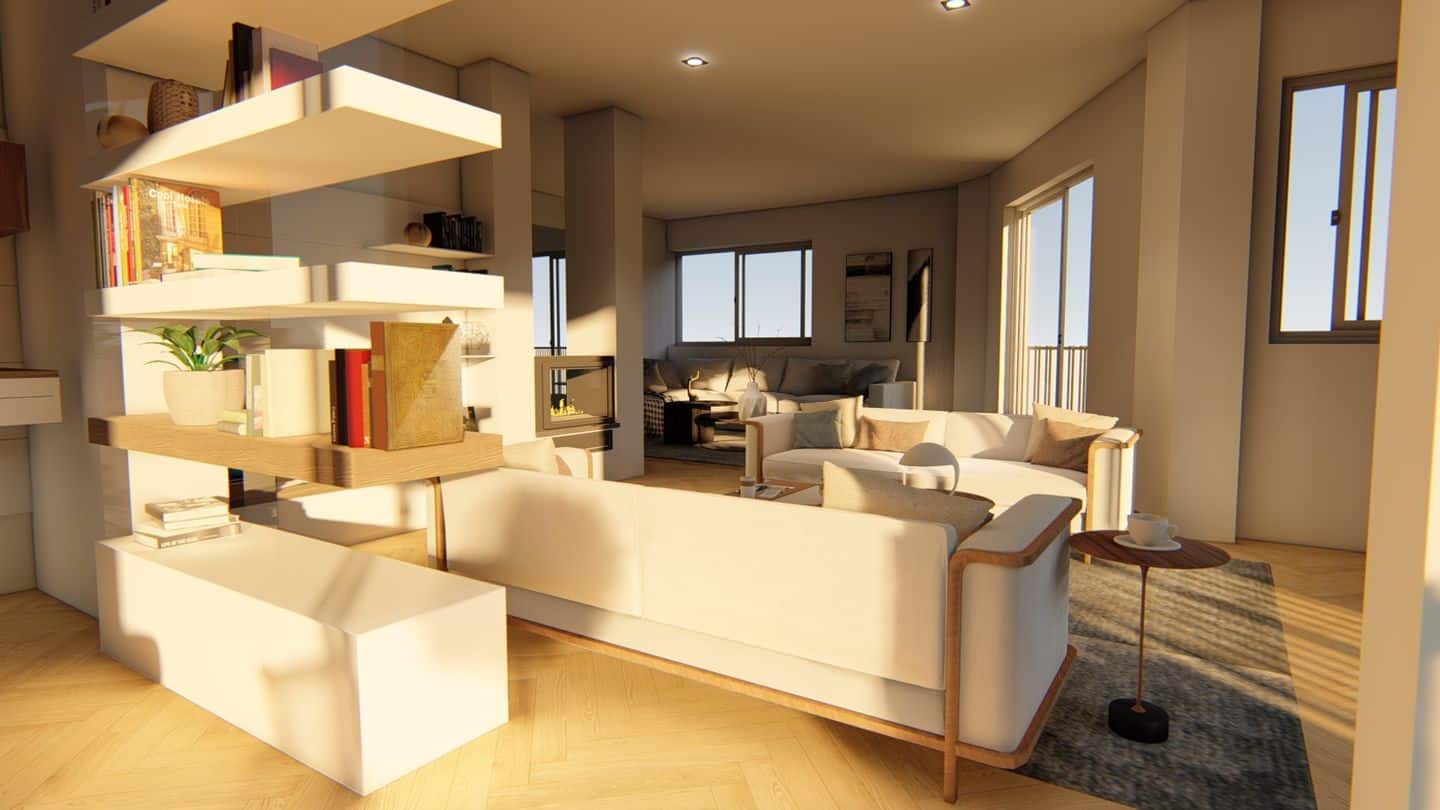
In his project, in fact, white is the dominant color, enlivened by the natural stoneware floors with wood effect and the play of gray and wood tones of the furnishings. Stone effect (pink travertine) for bathrooms. All for a bright and elegant whole. The result is a welcoming atmosphere and a contemporary design in perfect harmony with each other. Thanks to its classic and timeless charm, white always makes its figure, regardless of style preferences. In addition, it goes well with any type of furniture or décor, so you can take advantage of what the couple already has.
The estimate of the maximum costs is well detailed and thanks to the perfect work of the professionals, making the dream house seems to be within budget!


