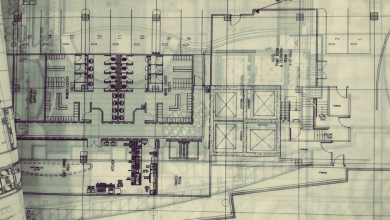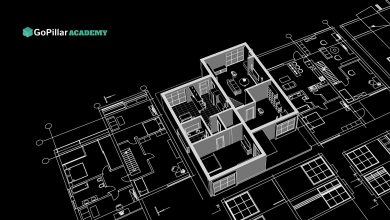2D&3D Design
The Design and Modeling section is dedicated in particular to the analysis of the major 2D Design and 3D Modeling software, used in combination to give life to your projects. All professionals in the sector, from those involved in Design to 3D Artists, must now learn to use at least some of these software to keep up with the times and communicate better with end customers.
-

What is real-time rendering and why is it important?
Real-time rendering is slowly making its way into the design industry. Computers have always been known for rendering simple 2D replicas such as lines, images and polygons in real time. But with the g
-

7 free tools, apps, and software to design your home online
Want to discover free apps and software tools to help you design your dream home online? Read the article below to discover 7 digital tools to help design your home online in a “professio
-

Autocad Blocks: 5 websites to Download Free CAD Blocks
Download free CAD blocks: having a large collection of AutoCAD blocks is essential for a CAD professional, but where can we download (free) CAD blocks when we need them? To represent the elements of s
-

AutoCAD 2021 is here: discover the latest addition to Autodesk
AutoCAD 2021 has seven tool sets that cater to the design industry AutoCAD 2021 is Autodesk‘s new software that’s packed with new features, created specifically to improve the way designer





