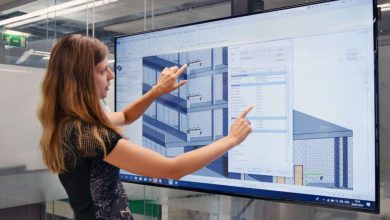We have decided to share with you a revit tutorial because we know that setting up a project correctly in Revit is vital if we want to avoid any surprises along the way.
Each project has specific characteristics and requirements; therefore, there is no real standard to follow to start a new project. What we can do, however, is to know how to act in every circumstance and what to use for every need.
Projects of a certain BIM depth always have provisions specified within the BEP (BIM Execution Plan), a document that, if well drafted, is of great support to the design and in which, among other things, the objectives, the LoDs are specified (Level of Development) and the BIM Use of the project.
Let’s have a look at GoPillar Academy’s Revit tutorial!

Table of Contents
Revit tutorial: preliminary settings of the new project in Revit
If we do not have the BEP to guide us, before starting with the modeling, it’s necessary to think carefully about the best way to set up the Revit project, that is, whether with a single file or with multiple files linked together.
- Design of a single discipline: no specific setting. Only one Revit file is needed .
- Multi-Discipline Design: Determine whether to model all disciplines in the same file or to separate them into different files. We do not recommend single-file modeling except for very small projects. It is advisable to have a coordination URS file and shared coordinates.
- Design of several buildings in the same lot: each building has its own package of files (one for each discipline) and all the files are loaded into an empty Revit file that contains them all (Federated Model). It is essential to have a URS coordination file and shared coordinates.
URS (Unique Reference System): An empty Revit file containing only the project coordinates, grids and levels shared for all disciplines and buildings in the project. This file is initially loaded into the template to set Coordinates, Grids and Levels for each discipline and building.
-
Template
Setting up a good template is as fundamental as it is delicate. If we had a BEP available, we would certainly have more ease in knowing which families to preload in the Revit file, how to set the views, and all those architectural, structural, or plant settings that we might need.
Without a BEP we should have a deep knowledge of the design path to be faced in order to better predict what to insert in the project file.
In case we want to start from a project already done because it is very similar to the new one, just extract a template from the old project and start from that. The ideal would be to create standard templates for each type of building that we usually design. These templates will then be maintained over time according to the evolution of our families and our design style.
Attention!!! It is not recommended to take a Revit file of an old project, save it with a name, and empty it of all the 2D / 3D elements inside it in order to start from it with a new project. Revit is a database and it keeps track of everything (even internal errors), so at the end of the new project we would end up with a file much heavier than normal and full of mistakes from the old projects.

If we still don’t have enough experience to create a template or we don’t have all the information, just take a standard Revit template and fill it during the development of the project with all the settings described above trying to always keep an eye on the “lighthouse” of the project LoD and BIM Use.
-
Shared coordinates
Shared coordinates, or geographic positioning in general, are not always essential for a good design approach.
Certainly a coordinated work between disciplines, a work with several buildings in the same lot, or a work that requires interoperability between software always requires a shared positioning and setting of coordinates.
For a correct positioning of the project we need a base point established upstream. Usually we start from a survey and therefore it will be the surveyor’s responsibility to provide a file (CAD or Revit ) with the GIS coordinates already entered and theoretically already established in the BEP. Once the link has been loaded into the project and its base point positioned in the Revit origin (possibly by performing a roto-translation of the link) it is sufficient to acquire the coordinates from the link itself.
Having a URS file available, simply link it to our project file and acquire its coordinates.
The manual movement tools of the Project Base Point and the Survey Point as well as the rotation of the Royal North are used to fix a poorly done coordination job and not to set the project correctly from the beginning.
-
Grids and Levels
If we have a URS file we could do without creating grids and levels by limiting ourselves to using the Copy / Monitor tool which allows us to automatically copy the pre-established grids and levels (theoretically by the project leader) in the URS file and to monitor their eventual change over time.
Of course, even without such support we can still create our grids and levels manually.
Do you want to become a BIM expert with Revit?
If you have enjoyed this revit tutorial and want to know more about Revit BIM take our online course on Design in BIM with Revit, which aims to deepen all the main features of Revit software through 17 hours of highly detailed video lessons.





