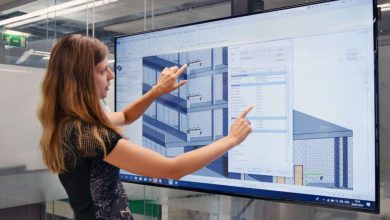Have you ever heard of Tekla Structures?
Table of Contents
Let’s go to the discovery of the Tekla software, particularly the Tekla Structures solution and the free version of Tekla BIMsight
BIM has many benefits such as planning, cost management, collaborative work, and risk assessment. Building Information Modeling helps to understand, analyze, and make the most relevant decisions for building project management. The software has been specially developed to take advantage of these advantages. Let’s go to the discovery of the Tekla software, particularly the Tekla Structures solution and the free version of Tekla BIMsight.
Tekla structures : Tekla BIM software guide
A Finnish company founded in 1966, Tekla joined the Trimble Group in 2011. Since then, Tekla’s construction information modeling software has been one of Trimble’s distributed products. Tekla BIM software is intended for construction, engineering, and civil engineering professionals who wish to collaborate on projects. BIM technology helps to control costs and waste generation. Sustainability and profitability are at the heart of this approach by Tekla.

What are the features and benefits of Tekla Structures?
Tekla Structures is a BIM software dedicated to the design and construction of structures in all types of materials such as wood, steel, or concrete. It allows you to manage the entire project from design to construction to production. All project information is centralized in Tekla to facilitate exchanges, but also to plan the different phases of the construction project.
The new features of the 2019 version
The latest version of Tekla Structures offers additional improvements and features. The software developer’s goal is to further improve productivity and fluency in trading. For example, Tekla has made changes to the geometry to make it easier to create curved lines, such as bent plates or stairs. Automated features have also been integrated into Tekla Structures. Production plans are then streamlined, as is communication between construction and production stakeholders. As for the frames, their design has been improved. For example, the “casting unit” functionality has been revised to facilitate the creation of measurements.
Do you want to become a BIM expert with Revit?
Take the online course on Design in BIM with Revit, which aims to deepen all the main features of Revit software through 24 hours of highly detailed video lessons.
If you are considering learning Revit, you can take GoPillar Academy’s Revit BIM Architecture course with a 70% discount by clicking here. Our course includes pre-recorded lessons that you can watch at any time!





